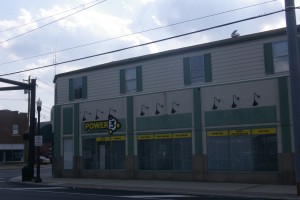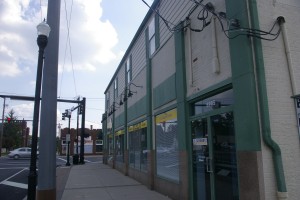- Multiple locations throughout Ohio, Kentucky and New York.
- About 3,500 SF each Tenant Finish build-outs that required a fast paced four week construction schedule
- Custom millwork finishes, and HVAC System was required for this specialized Laser Hair Removal business
- Projects were done utilizing the Design-Bid-Build delivery method
“I would like to commend you and the entire Warm Construction team for your professional and proactive work for a tenant improvement job at one of our managed properties. Your attention to detail and ongoing followup helped this new tenant make their move in process virtually seamless and relatively stress free. On behalf of the owners of the property and our management division, please accept my sincere gratitude for your involvement with this build out. We look forward to working with you on future construction.”
– Karen L. Congdon, Ackermann Group, Sr. VP Commercial Property Management

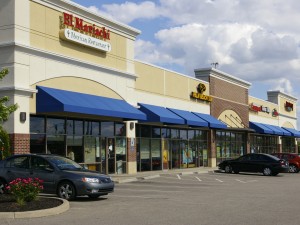 Click to view photo album
Click to view photo album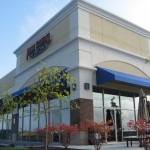
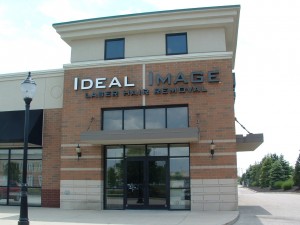 Click to view photo album
Click to view photo album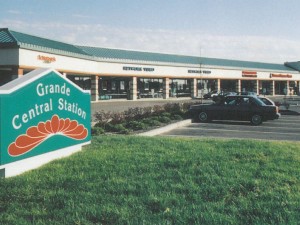 Click to view photo album
Click to view photo album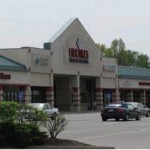
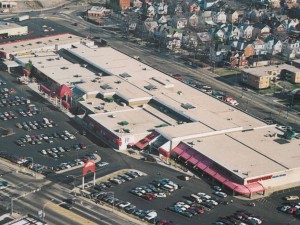 Click to view photo album
Click to view photo album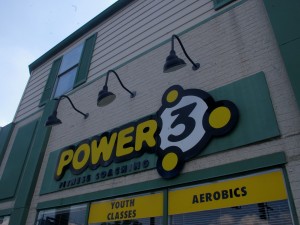 Click to view photo album
Click to view photo album