Ohio Valley Manor, Phase 1
- New Construction – Assisted Living facility expansion (Scheduled Completion, 2012)
- 17,000 SF expansion attached to an existing Long Term Care facility
- First phase of a multiple phased expansion. Phase one includes the construction of a scenic lake with overlook for residents and staff
- Design Build delivery method was used for this project
- Mechanical design engineering provided by Herndon Engineers

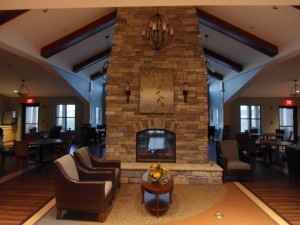 Click to view photo album
Click to view photo album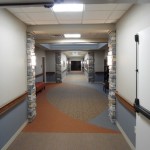
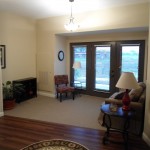
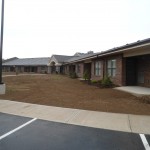
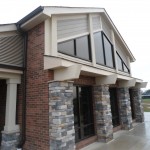
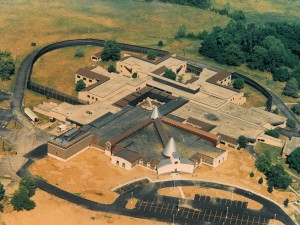 Click to view photo album
Click to view photo album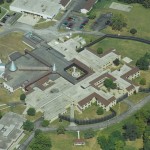
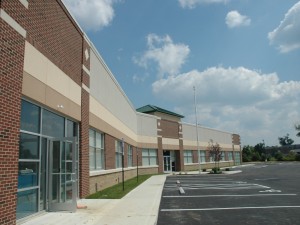 Click to view photo album
Click to view photo album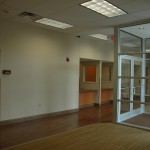
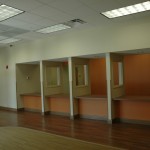
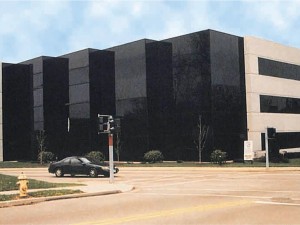 Click to view photo album
Click to view photo album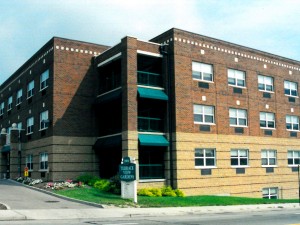 Click to view photo album
Click to view photo album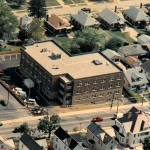
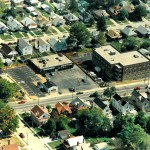
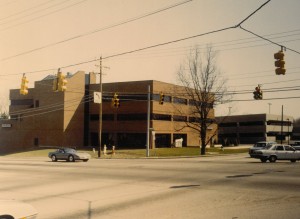 Click to view photo album
Click to view photo album