Central Parke Redevelopment (Flex Space portion)
Complete Redevelopment of a former General Motors manufacturing site, resulting in over 1 Million SF of New Construction Office, Flex Space and Retail Space in Norwood, Ohio. The entire project was done utilizing the Design Build delivery system.
Warehouse/Industrial portion of the project consisted of:
- (6) Flex Buildings ranging from 50,000 SF to 75,000 SF each
- Architect of record is PDT & Co. Architects/Planners

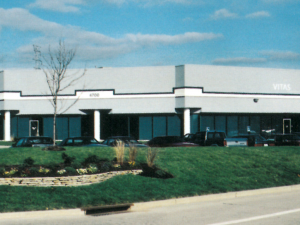 Click to view photo album
Click to view photo album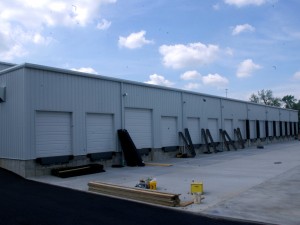 Click to view photo album
Click to view photo album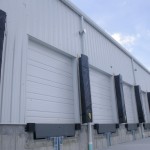
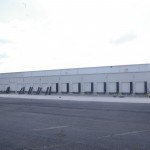
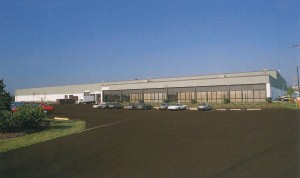 Click to view photo album
Click to view photo album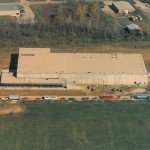
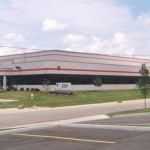
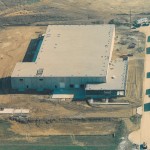
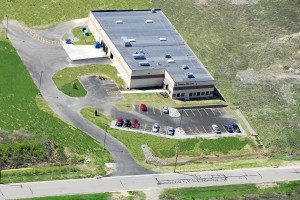 Click to view photo album
Click to view photo album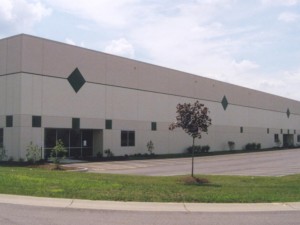 Click to view photo album
Click to view photo album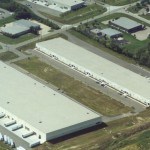
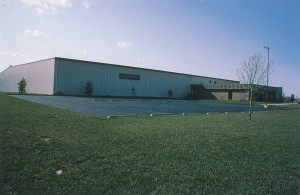 Click to view photo album
Click to view photo album