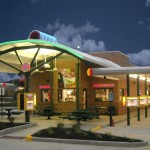Restaurant
Boi Na Braza Churrascaria
- 10,500 SF authentic Brazilian Steak House complete with firepit and elegant custom finishes
- The project’s unique complexities included converting a former Limited brand retail store to a restaurant as well as venting through 5 floors of a high rise building due to their kitchen systems and city codes
- Design Build delivery method was used for this project
- Architect of record is D.L. Moon Architects
“This project was a true team effort between Owner, Architect and Contractor. It started with your visit to Dallas to gain an understanding of our existing operation and the level of detail and finish that we would demand. Your team worked with our Architect during the design phase to coordinate the work with the space, local codes, and maintained the project budget. Your oversight of the actual work and continued interaction with me to address construction issues and changes that occurred was commendable. Thank you for a job well done.”
– Julio Matheus, Boi Na Braza, Principal
Palomino Restaurant & Bar
- 9,000 SF Restaurant and Bar original Tenant Finish build-out in 1995 and 2012 renovation project
- Design-Bid-Build delivery method was used for both projects
- Architect of record for original build out is Mithun Partners
- Architect of record for the 2012 renovation is Bar Napkin Productions
“The JDL Warm team consistently worked together to accomplish an aggressive schedule and established a great working relationship with the restaurant staff on site. They were willing to go the extra mile even while working off hours and creating minimal impact to the restaurant and its hours of operation. Their competitive pricing and proficiency in being able to meet budget goals was crucial to the success of the completion of the Palomino remodel.”
– Lauren Green, Bar Napkin Productions, Project Manager
Orchids at the Palm Court
- Award Winning renovation and restoration of an 8,400 SF Historic Art Deco Restaurant that included a complete restoration and updating the finishes, furniture, kitchen equipment, and restoration of murals and artwork
- Design Build delivery method was used for this project
- Architect of record is Richard Rauh & Associates
Little Caesar’s
- 2,500 SF conversion of vacant retail building into a ready-to-go pizza outlet.
- The project entailed a short schedule coupled with winter conditions
- This project required a complete demolition of the interior, and major structural improvements. New electric service, plumbing, HVAC, interior build out, and EIFS fascade was part of the build-out needed to transform the fifty year old building into a new take-out pizza restaurant.
- Design Build delivery method was used for this project

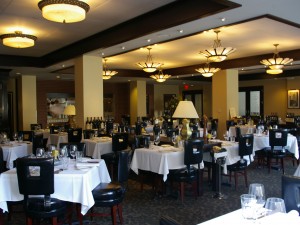 Click to view photo album
Click to view photo album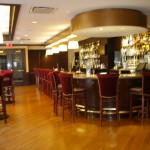
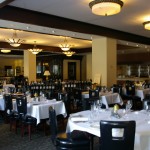
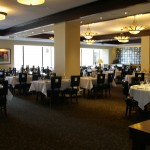
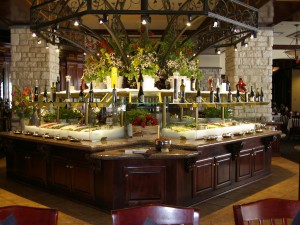 Click to view photo album
Click to view photo album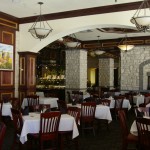
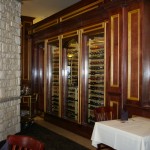
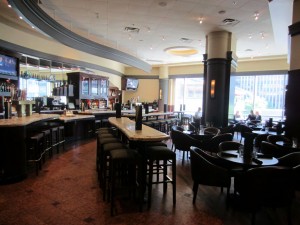 Click to view photo album
Click to view photo album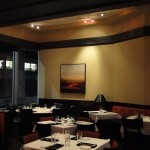
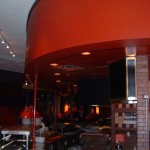
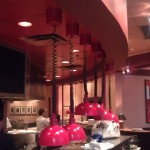
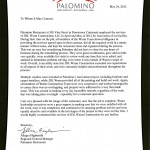
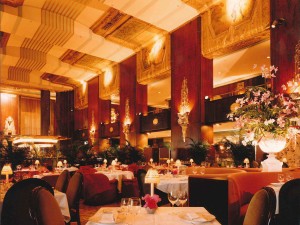 Click to view photo album
Click to view photo album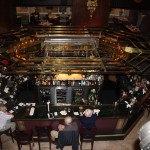
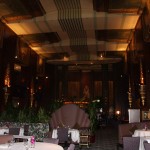
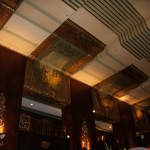
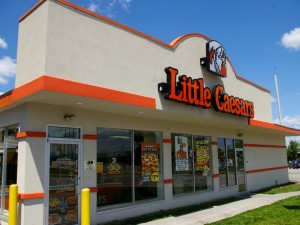 Click to view photo album
Click to view photo album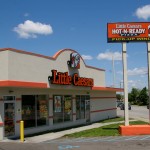
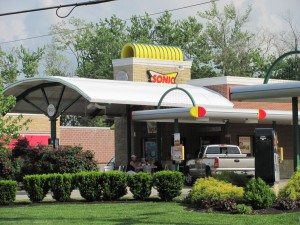 Click to view photo album
Click to view photo album