Fifth Third Bank Operations Campus consisted of two large projects:
- Both facilities utilized the Design Build Delivery method
- Architect of record for both facilities is Champlin Architecture
- Both buildings included: a full service cafeteria, credit card production area, file storage, call center and administrative offices
Project 1: Madisonville Operations Center
- Renovation of 200,000 SF office building
- Addition of 250,000 SF New Construction office space to the renovated building
- New Construction 1,000 car parking garage
Project 2: Madisonville Operations Building
- Conversion/renovation of existing 375,000 SF warehouse to office
- Added New Construction of 125,000 SF to make the total building 500,000 SF
“Fifth Third Bank is pleased to recommend Warm for your construction needs. For the last 12 years we have worked with the management team on numerous projects at our Madisonville Campus. The projects can range to a single office being built to a 250,000 SF building addition with construction of a 1,000 car parking garage or to a group up construction of the YMCA facility. JDL Warm’s attention to detail in all areas of their project work proved to be invaluable to us… They respond quickly, provide high quality results and we highly recommend them for any construction service.”
– Karen Seiter, Fifth Third Bank, VP Facilities Projects
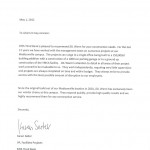

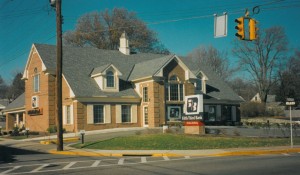 Click to view photo album
Click to view photo album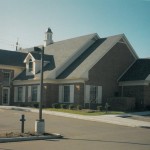
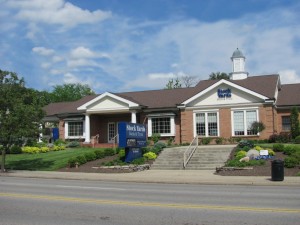 Click to view photo album
Click to view photo album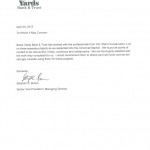
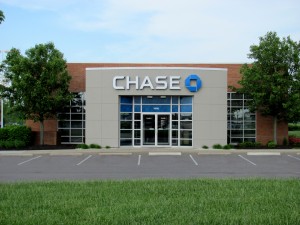 Click to view photo album
Click to view photo album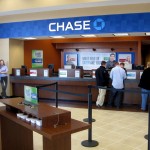
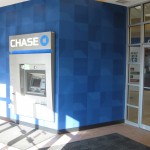

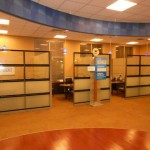
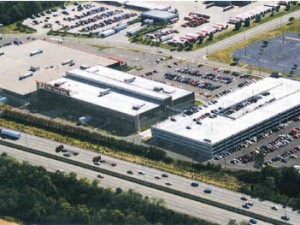 Click to view photo album
Click to view photo album
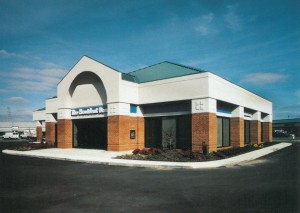 Click to view photo album
Click to view photo album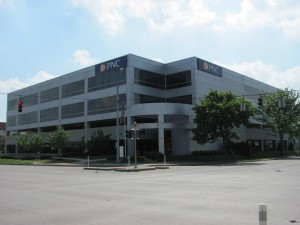 Click to view photo album
Click to view photo album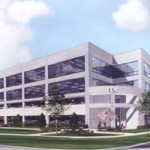
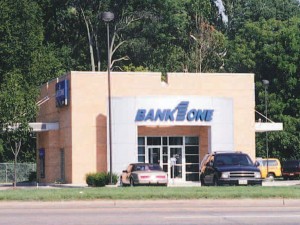 Click to view photo album
Click to view photo album