Plum Street Temple
- Award winning Complete Restoration of a historic Temple originally constructed in 1865
“Let me first say how pleased I am with the cooperation and dedication Warm Construction shared with our staff in the scheduling and other challenges throughout each and every aspect of the two phase project. Although we were aware of the reputation Warm Construction has in regards to fine construction, the quality of workmanship you provided far exceeded our expectations. Your company has truly restored the magnificence of our historic Temple. It was a restoration and celebration of a tradition we have proudly shared in our community since the first cornerstones for the Temple were set in 1865.”
– Rabbi Lewis H. Kamrass
- Design Build delivery method was used for this project
- Architect of record is Piaskowy & Keller Associates
“The project being located across from City Hall allowed me the opportunity to observe the progress and workmanship firsthand. With the complexity in restoring this Cincinnati landmark came many challenges. I must say, Warm Construction tackled each challenge with a well thought-out strategy and solution. I greatly appreciate your contribution and dedication to the community in restoring the Plum Street Temple. Congratulations on a job well done!”
– Roxanne Qualls, Mayor of Cincinnati

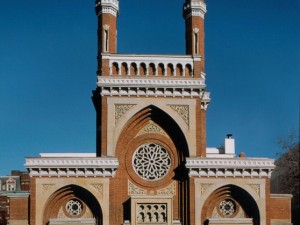 Click to view photo album
Click to view photo album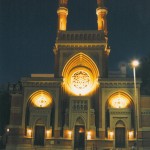
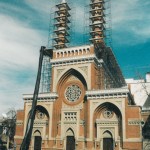
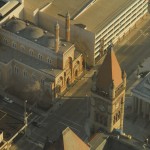
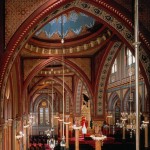
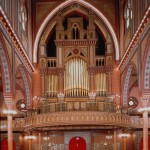
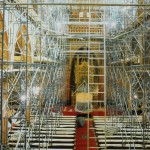
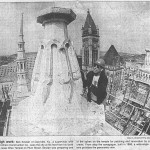
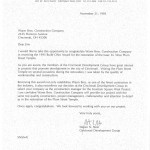
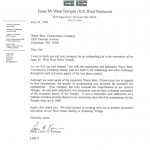
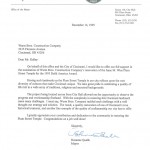
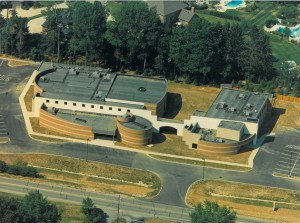 Click to view photo album
Click to view photo album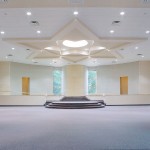
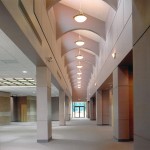
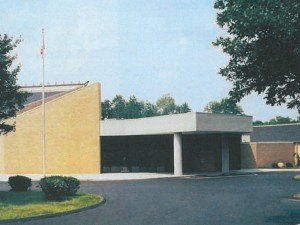 Click to view photo album
Click to view photo album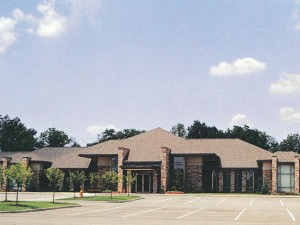 Click to view photo album
Click to view photo album