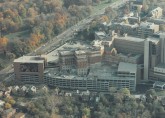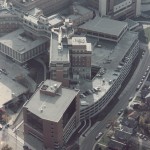- 60,000 SF New Construction Medical Office Building with 809 Parking Garage
- Design Build delivery method was used for this project
- Build to Suit Leaseback project
- Architect of record is PDT & Co. Architects/Planners
“We appreciated very much the expeditious manner in which the Design Build process on the garage construction was conducted. I believe we obtained a facility that was not only very cost effective but one that was also constructed in a very short time frame. I also very much appreciated Warm’s responsiveness in managing the inevitable friction points between construction operations and on-going hospital operations on a very restricted site. I cannot think of a single instance where difficulties were not disposed of virtually instantly with the Hospital’s interests being considered paramount.”
– Dennis S. Malone, Good Samaritan Hospital, Director of Facilities Planning


