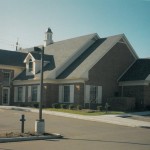- New Construction of Various Branch Locations
- Branches were approximately 7,000 SF each
- Design Build and Design-Bid-Build methods were used depending on the location
- Architects of record include: Jack Gore, GCB Architects Inc., and ATA Architects
“The entire construction phase was handled in a most professional manner. We are particularly grateful for the fine level of interest, concern, and cooperation. We appreciate the courtesy and the businesslike manner in which the daily operations were handled. We look forward to the opportunity of working with Warm on other projects.”
– Jack R. Gore, Principal


