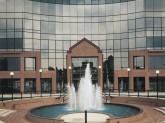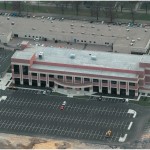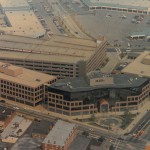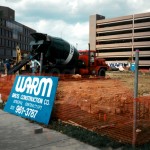Complete Redevelopment of a former General Motors manufacturing site, resulting in over 1 Million SF of New Construction Office, Flex Space and Retail Space in Norwood, Ohio. The entire project was done utilizing the Design Build delivery system.
Office portion of the project consisted of:
- (1) 100,000 SF Office building
- (2) 80,000 SF Office buildings
- (1) 60,000 SF Office building
- (1) Converted 220,000 SF Retail/Distribution facility to 90,000 SF Office building through renovation and demolition of a portion of the building
- Architect of record is PDT Co. & Co. Architects/Planners




